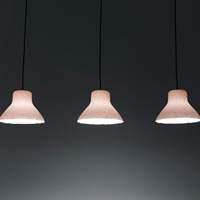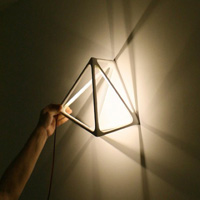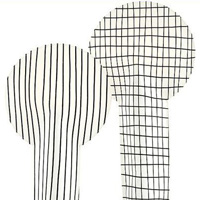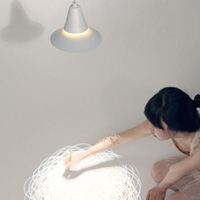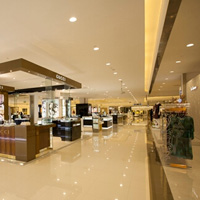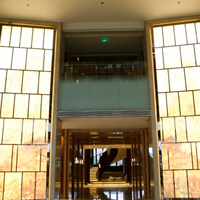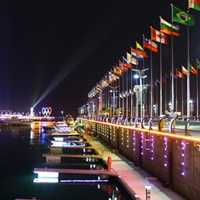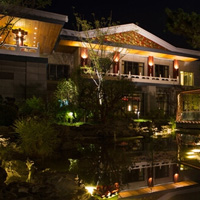【專題案例】深圳寶安國際機(jī)場3號航站樓
摘要: 2013年投入使用的深圳寶安機(jī)場3航站樓由意大利著名設(shè)計機(jī)構(gòu)Fuksas操刀設(shè)計,內(nèi)外雙層蜂窩結(jié)構(gòu),頂棚遍布六邊形的天窗,通體透白。航站樓的整體結(jié)構(gòu)可以看作一條大約1.5公里長的隧道,外形看上去如同一座被風(fēng)吹出來的有機(jī)雕塑。表面輪廓并不是平滑的,而是高低起伏,展現(xiàn)出飛翔在空中應(yīng)有的姿態(tài)。大廳是機(jī)場的關(guān)鍵區(qū)域,共有三個樓層,分別為出港區(qū)、進(jìn)港區(qū)和服務(wù)區(qū)。
原題目:魔鬼魚的悠游時光——深圳寶安國際機(jī)場3號航站樓
項目名稱:深圳寶安國際機(jī)場3號航站樓照明設(shè)計
建筑單位:Studio Fuksas
照明設(shè)計單位:Speirs + Major Associates, Edinburgh, London
主設(shè)計師:Keith Bradshaw
項目地點:中國廣東深圳
項目面積:500,000平方米
完工時間:2013年
攝影:Speirs+Major,Lenardo Finotti
Project Name: Shenzhen Baoan International Airport
Architect: Studio Fuksas
Lighting Design: Speirs + Major Associates, Edinburgh, London
Principal Designer: Keith Bradshaw
Site Location: Shenzhen, Guangdong Province, China
Dimensions: 500,000sqm
Completion time: 2013
Photography:Speirs+Major,Lenardo Finotti

飛翔吧!魔鬼魚
Just fly, Manta Ray!
2013年投入使用的深圳寶安機(jī)場3航站樓由意大利著名設(shè)計機(jī)構(gòu)Fuksas操刀設(shè)計,內(nèi)外雙層蜂窩結(jié)構(gòu),頂棚遍布六邊形的天窗,通體透白。航站樓的整體結(jié)構(gòu)可以看作一條大約1.5公里長的隧道,外形看上去如同一座被風(fēng)吹出來的有機(jī)雕塑。表面輪廓并不是平滑的,而是高低起伏,展現(xiàn)出飛翔在空中應(yīng)有的姿態(tài)。大廳是機(jī)場的關(guān)鍵區(qū)域,共有三個樓層,分別為出港區(qū)、進(jìn)港區(qū)和服務(wù)區(qū)。
The Terminal 3 of Shenzhen Bao’an international airport came into service in 2013 was design by Studio Fuksas, a famous design studio in Italy. The all-white structure has a roof covered by thousands of hexagonal shaped skylights, with the internal and external double “skin” honeycomb motif. The structure of T3 – an approximately 1.5-km-long tunnel – seems to be modeled by the wind and is reminiscent of the image of an organic-shaped sculpture. The profile of the roofing is characterized by variations in height, making a flying pose. The concourse is the airport key-area and is made up of three levels. Each level is dedicated to three independent functions: departures, arrivals and services.

建筑師最早的設(shè)計概念讓人聯(lián)想到深海蝠鲼,也即是我們在海洋館看到的“魔鬼魚”的形象,這種魚擁有三角形胸鰭,張開時如飛翔的翅膀,而實際上它也真的可以飛躍出水面。經(jīng)過一系列的設(shè)計修改,慢慢演化成一只“飛鳥”,或者說會飛的魔鬼魚,象征著美妙航程的開始。
The original concept of the plan for Terminal 3 of Shenzhen Bao’an international airport evokes the image of a manta ray, a fish we can see from the aquarium, whose triangular pectoral fin swings like wings. In fact, it can leap out of the water. Undergoes variations, it turns into a “bird”, or a volant manta ray, to celebrate the emotion and fantasy of a flight.


整體照明思路
Lighting Design Concept

為了配合建筑外形的創(chuàng)新性,航站樓的室內(nèi)燈光設(shè)計也是煞費苦心,對往來旅客感官感受的研究可謂深刻。移動與暫停的良好平衡,快速高效的處理能力,最小的步行距離,以及清晰的方向指引,都是構(gòu)成舒適候乘體驗的基本要素。由于機(jī)場是24小時不間斷運營,照明設(shè)計需要充分考慮這些要素,并且平衡好自然光與人工光的關(guān)系以求達(dá)到最好的效果。
The lighting design of the interior is as carefully considered as the exterior is innovative, reflecting a deep understanding of what the travelers want and how they feel. The balance of movement and pause, speedy processing times, minimal walking distances and clear orientation are all essential elements to a successful and enjoyable passenger experience. With the airport constantly in operation, the design of the lighting required consideration of all these elements over a complete 24-hour cycle, balancing the natural and artificial lighting conditions to best effect.
照明設(shè)計的初始階段,設(shè)計師就已經(jīng)對自然光和人工光各自的效果進(jìn)行了仔細(xì)的研究,以平衡不同光線在全天所有時段的視覺效果和能耗問題。深圳所處的維度較低,全年的自然光線的照射量比較固定,但不同季節(jié)的空氣濕度也會影響光線的質(zhì)量。因此,T3航站樓的日光傳感器打破了既定的時間程式,照明選擇更加智能、合理。
At the earliest stages of the lighting design process the impression created by natural and artificial lighting was carefully considered, balancing the image and energy use at all times of the day. The latitude of Shenzhen means that the natural light circle is quite consistent throughout the year, but the quality of the light changes with the humidity of the seasons. In this case, daylight sensors override timed programs to select the most suitable lighting “l(fā)ook”.



技術(shù)的應(yīng)用、各項數(shù)據(jù)的測定以及堅定有力的設(shè)計原則和設(shè)計過程是設(shè)計師所必須要考慮的。在整個項目過程中,照明設(shè)計師與建筑師以及當(dāng)?shù)氐氖┕り牨3志o密合作,溝通、完善各個細(xì)節(jié),追求照明設(shè)計與建筑完美融合。3號航站樓已被公認(rèn)為一個建筑奇觀,且其照明設(shè)計也在候乘體驗上完美契合了建筑的功能和審美需求。
Throughout the project, lighting designers maintained close coordination with the design architect and local delivery teams to develop the details, and to finally achieve a lighting that is fully integrated into the architecture. The T3 certainly ticks the box marked spectacular, while its lighting design also fully fulfils its functional and aesthetic brief to support the passenger experience.
_ueditor_page_break_tag_雕刻浮游時光
Enjoy the Leisurely Time

機(jī)場航站樓大多面積龐大,結(jié)構(gòu)較為復(fù)雜。為了幫助旅客更好地辨識方向,增加空間的可讀性,設(shè)計師用高強(qiáng)度的光重點刻畫主要的方向標(biāo)識,以及旅客可能停留的地方比如大門、公共設(shè)施等。候乘區(qū)域則采用更為柔和的光線處理,衛(wèi)生間的燈光設(shè)計更是給旅客帶來了奢華的體驗,營造出整體舒適、親民的候乘和休憩氛圍。
Most of terminal are designed into large scale and complicated structure. In order to aid wayfinding and improve legibility of the space, key orientation features, and place where people make stops on their journeys such as the gates and furniture are highlighted with intensities of light. Softer lighting treatments are used at waiting zones, and a luxury experience in the WCs adds comfort to the passenger experience and creates calm spaces to rest on the journey through the airport.
在大廳上方屋頂?shù)碾p層表皮的空隙之間安裝燈具,投射出細(xì)碎的燈光,創(chuàng)造出“紙燈籠”的效果,正好與波浪形的建筑形態(tài)融合,在夜間可以同時提升空間的視覺高度和寬度。白天,自然光線通過大廳棚頂?shù)奶齑罢丈溥M(jìn)來,營造出豐富多變的光線層次,與人工照明相互呼應(yīng),完成了航站樓從白天到黑夜的完美轉(zhuǎn)換。

Break up light is created from fixtures concealed in the roof void in line with the undulations in the form. The void is internally lit creating a ‘paper lantern effect’ that both lifts and frames the space at night. In the daytime, the beauty of the variable light levels created on the concourse by the natural light from the skylights has been deliberately echoed in the design of the artificial lighting, smoothing the day to night transition.
3號航站樓的地標(biāo)性特質(zhì)要求燈光在入夜之后要塑造其強(qiáng)烈的個性和氣質(zhì)。配合建筑師的“魔鬼魚”外形的設(shè)計構(gòu)想,在停機(jī)坪的水平位置和建筑的底層,使用了飽滿的暗調(diào)藍(lán)綠色投射燈光,形成建筑漂浮在湖中的視錯覺。這種藍(lán)綠色燈光還被應(yīng)用到登機(jī)橋上,構(gòu)成了飛機(jī)與航站樓之間可視化的緊密聯(lián)系。
The iconic nature of the building demanded lighting that would contribute to a strong identity after dark. Considering the “Manta Ray” analogy in the architect’s original concept, lighting designers proposed a saturated wash of pale cyan light at apron level and under the building to create the sensation that the building was floating on a lagoon. The cyan wash is also used on the air bridges, to form a homogeneous visual link between the plane and the terminal.

機(jī)場似乎總是繁忙,旅客大多行色匆匆,但在起飛之前或落地以后,你可以看到,航站樓就在那里,不緊不慢。哪怕半夜你坐在飛機(jī)上,疲憊不已,透過窗子看見悠然浮游的魔鬼魚,也許也能感受到片刻的安寧。
The airport seems to be busy all the time, with travelers who are in a rush. Though before taking off and after landing, you can see the TERMINAL always there for you, without even a move. Someday you might exhaustedly sit in a plane in the midnight, seeing the leisurely floating “Manta Ray” through the windows, wish you enjoy the moment of quiet and peace.
凡注明為其它來源的信息,均轉(zhuǎn)載自其它媒體,轉(zhuǎn)載目的在于傳遞更多信息,并不代表本網(wǎng)贊同其觀點及對其真實性負(fù)責(zé)。
用戶名: 密碼:

